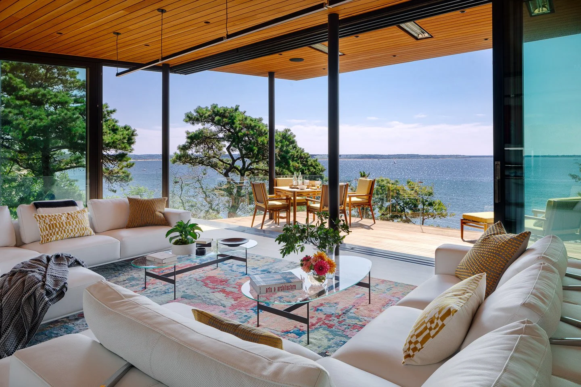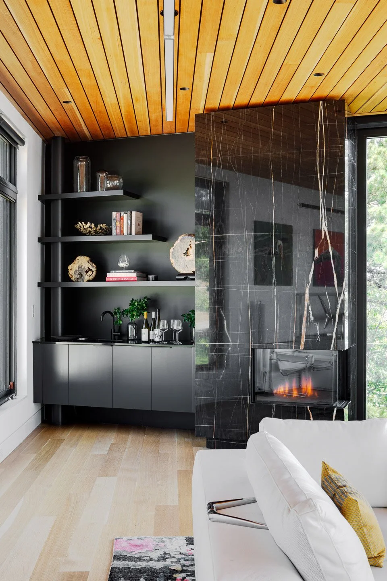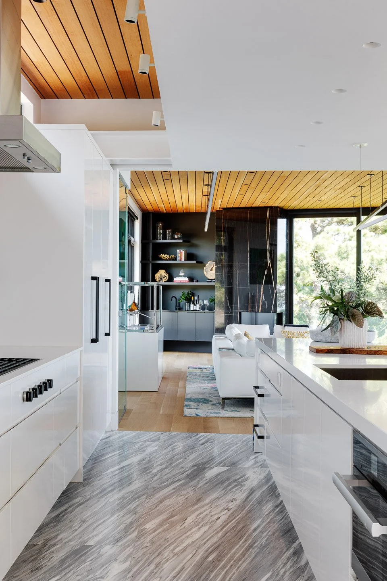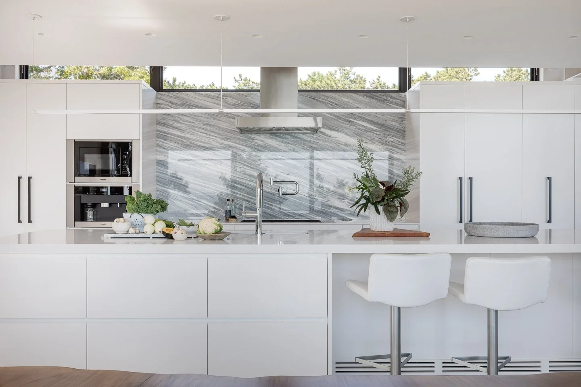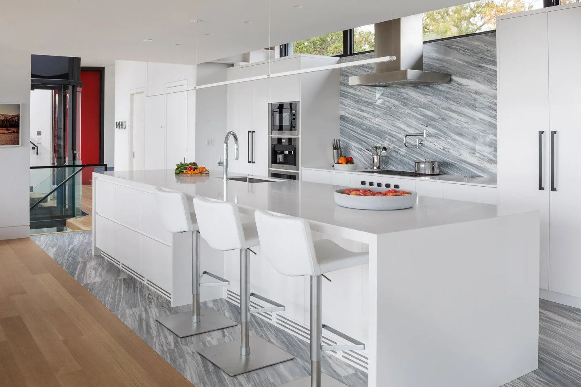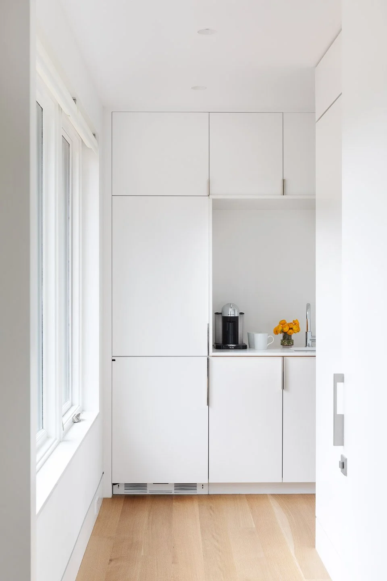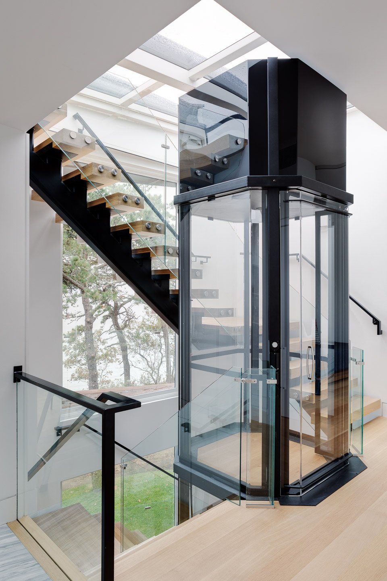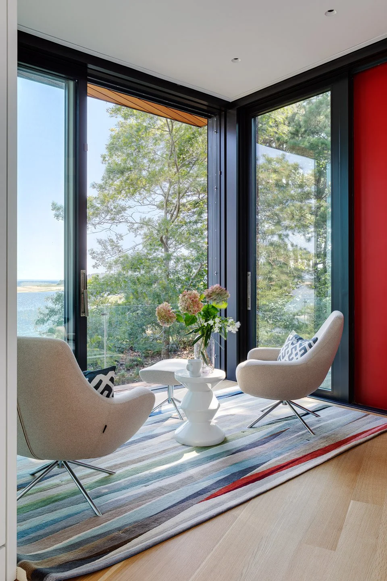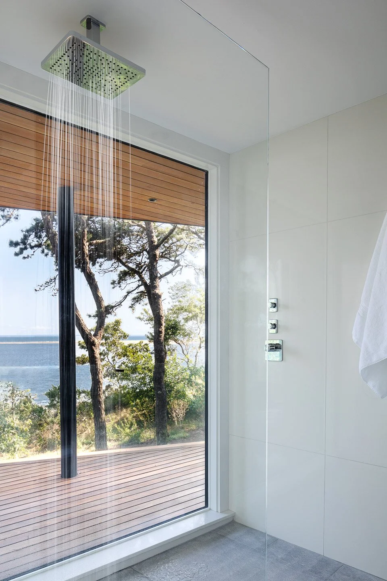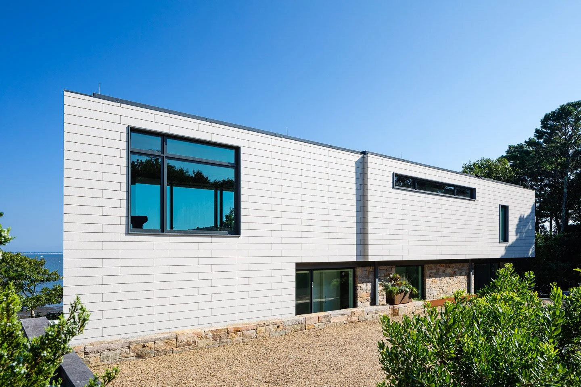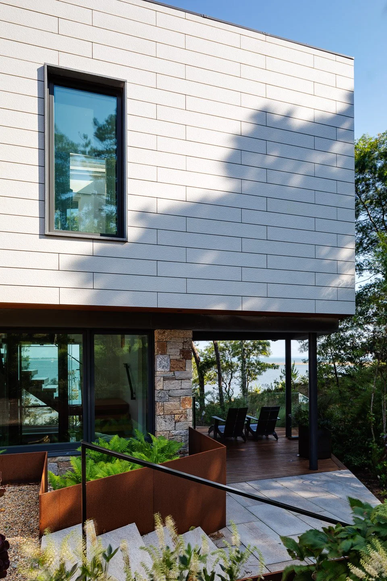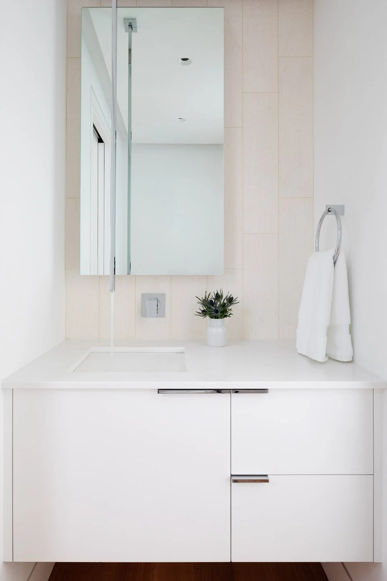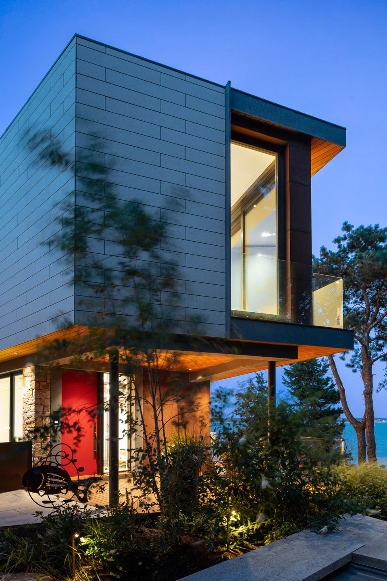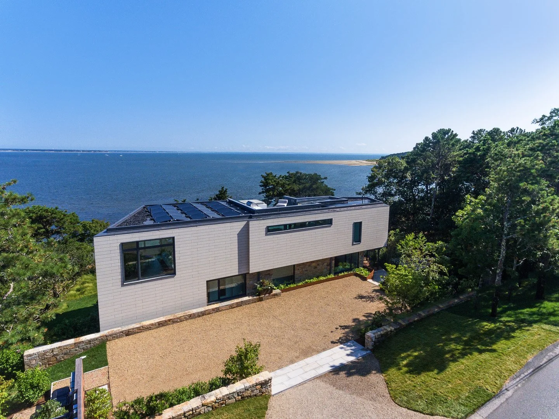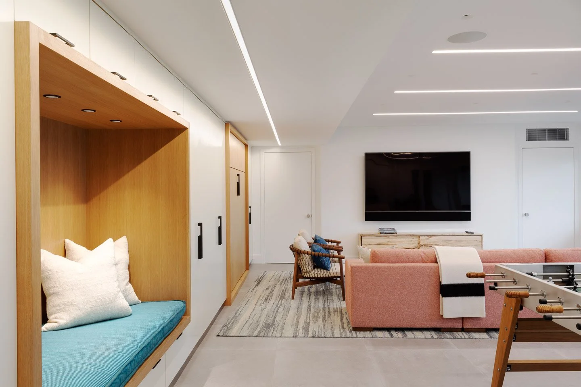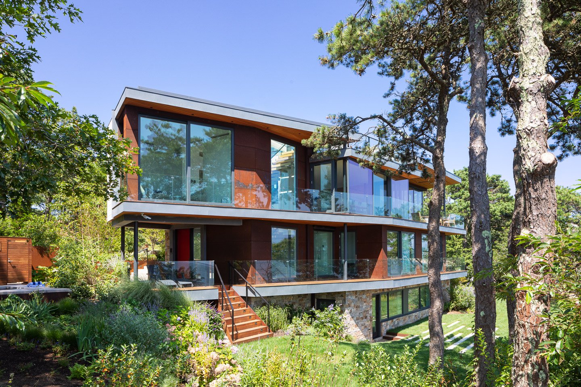
Miter Point Residence
This award winning project located in Welfleet, MA, is situated on a site that slopes down to the ocean, this home is known for being ‘two-sided.’ From the street, the building is narrow and long - clad in stone and porcelain tile in natural tones to emulate the sandy beach below. The harbor-facing side of the structure has a different design composition, showcasing three levels of living space, including six decks constructed with materials that enhance the magnificent views of Wellfleet harbor including glass panel railings, coated zinc, crabapple orchard stone facade, ipe decking, Corten steel, and Douglas fir Soffits. The interior of the home was designed by the team at LDa to have a seamless connection with its surroundings, letting the views drive the design.
Some unique features of the home include a glass elevator, a spa, and a state-of-the-art roof deck that the owners access via a set of stairs that leads to an eight-foot-by-eleven-foot motorized sliding-glass skylight with sensors that allow it to close automatically when the weather turns inclement. The owners wanted a home that could withstand Wellfleet’s wind and salt – our team’s decades of experience with waterfront homes proved to be invaluable in bringing our clients vision to reality.
This home was featured on the cover of New England Home Magazine, and in the article ‘Double Feature.” (Click the Link to Read Full Article)
Architect & Interiors : LDa Architecture & Interiors | Photographer: Greg Premru

